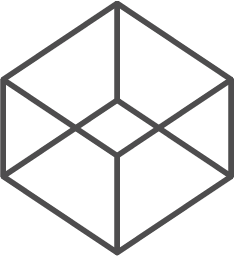A New York–Style Atelier Reimagined
2F Renovation That Balances Ambience and Sensibility
|LAZO hair salon 2F|
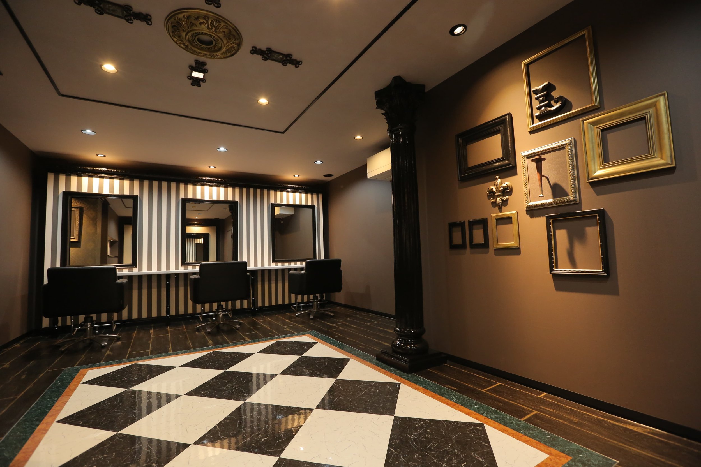
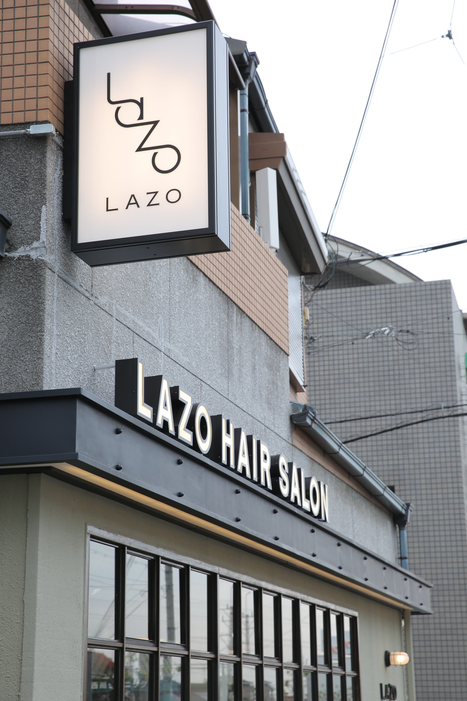
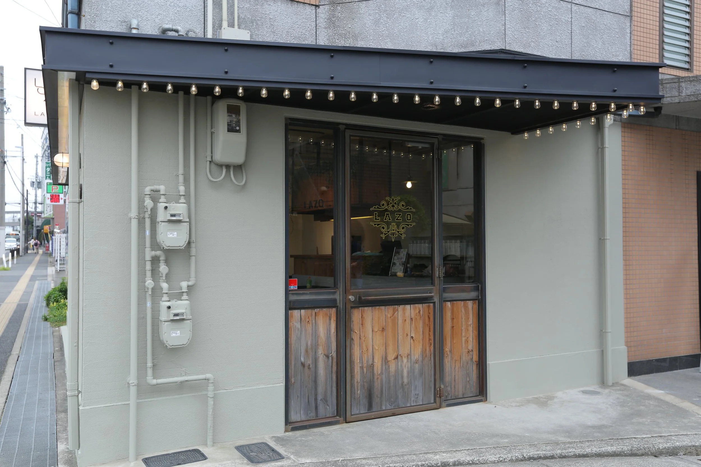
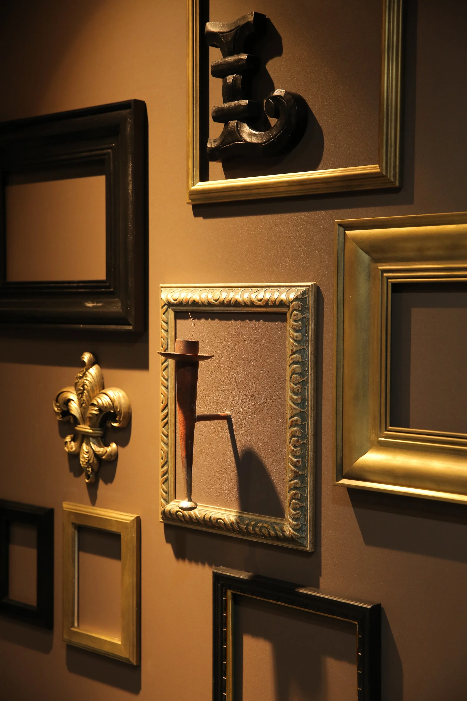
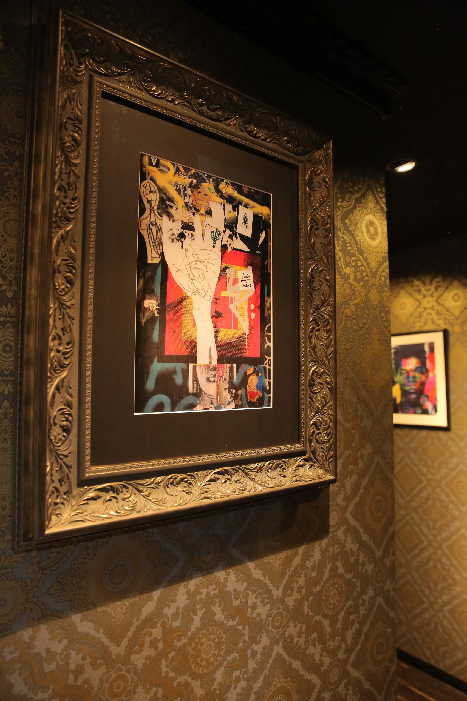
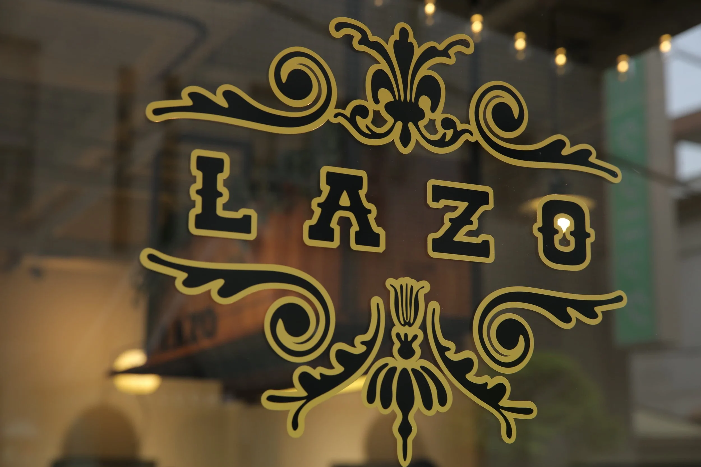
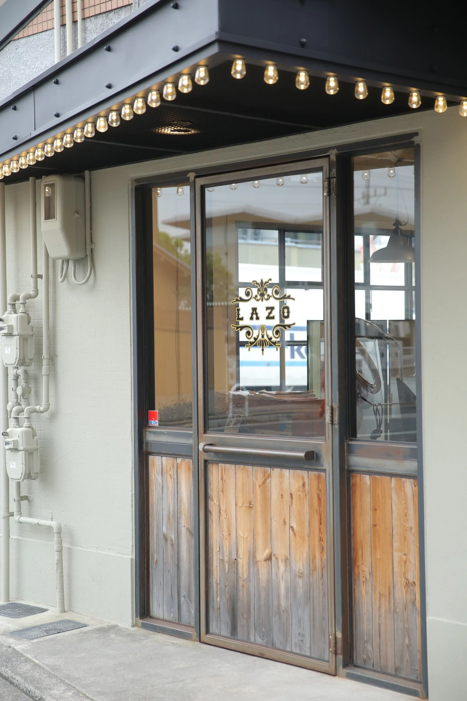
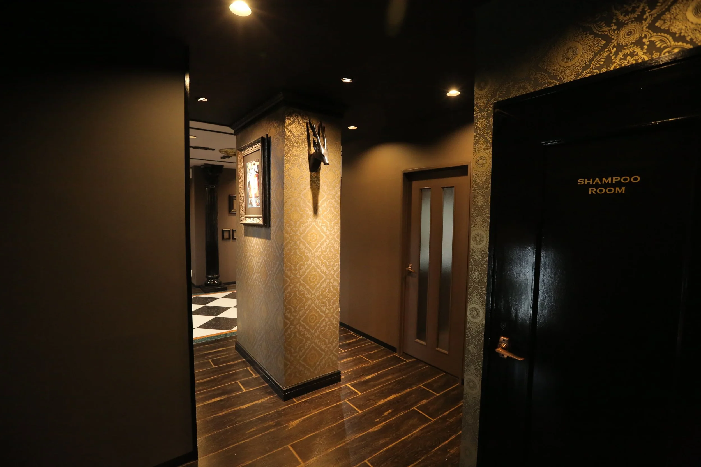
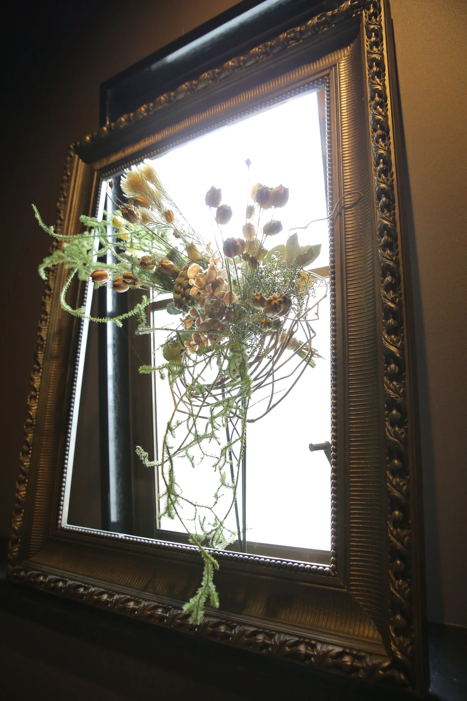
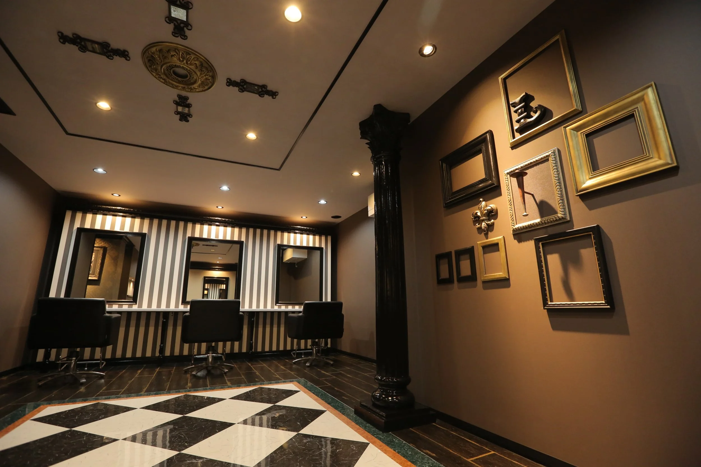
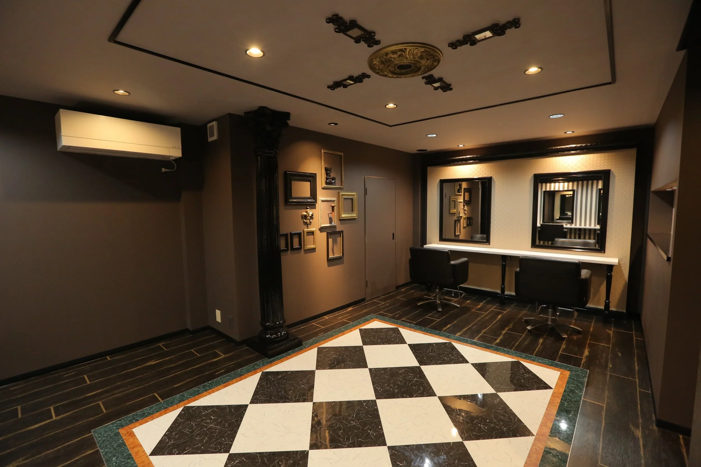
Second floors in salons often become neglected storage zones—spaces that lack attention yet remain crucial to brand experience. At LAZO Hair Salon, the ambition was to create a distinct shift in atmosphere between floors, offering a richer, more refined environment upstairs. INCROCCE took on the challenge, designing the 2F renovation to evoke the quiet creativity of a New York artist’s studio while preserving a sense of openness and tactile elegance.
Property Overview
Name| LAZO Hair Salon – 2F Renovation
Location| Sakai, Osaka Prefecture
Client| SAGANN Co., Ltd.
Design| INCROCCE Co., Ltd.
Display| INCROCCE Co., Ltd.
Scope| Interior design, fixture planning, material display
Installation Area| Full 2F (cutting area, color-mixing room, back-of-house)
Renovated Elements| Full interior—including fixtures and lighting
Completion| 2017
Project Concept & Objectives
The concept for the second floor centered on a “Classic-Style Modern Atelier.” Inspired by an artist quietly at work in an old New York loft, the design aimed to fuse creative stillness with functional comfort. The result: a space that feels lived-in and authentic, yet refined enough to serve as a high-end salon environment.
Challenges in Spatial Design
Limited ceiling height and structural constraints demanded creative solutions to achieve openness and brightness. The space also needed to present a contrast with the first floor while maintaining cohesive brand identity. Finally, the design had to deliver artisan character and warmth without compromising the strict cleanliness standards expected in salon environments.
INCROCCE’s Design Approach
We selected rich, classic materials—accentuated with deep gold-toned wallpaper and decorative ceiling frames—to create an elegant atelier mood. Contemporary art installations were introduced throughout to break predictability and instill a sophisticated gallery feel. The combined effect was a uniquely immersive salon environment that balances classic and modern sensibilities.
Construction & Execution Details
Treatment Areas: Rich material palette with classic textures to enrich the user experience
Lighting Design: Daylight leveraged during the day; glare-controlled fixtures at night to preserve a serene studio feel
Floor Finish: Mosaic-patterned PVC tiles that add depth and pattern underfoot
Custom Fixtures: Handcrafted pieces blending classic forms with modern utility
Outcome & Feedback
Staff remarked that the space felt “like stepping into a New York studio,” adding that the atmosphere was both calming and stylish. Salon owners and stylists noted that the upstairs environment offered a fresh, inspiring experience distinct from one floor to the next. Post-renovation, the salon saw an increase in average spend and a rise in bookings for color services—evidence that clients connected deeply with the elevated ambience.
Creating immersive spaces that merge “brand identity × drawing power” — why not start with us?
At INCROCCE, we bring out the unique character of each space using authentic materials and upcycled elements. From commercial facilities to offices and public venues, we specialize in crafting immersive spatial experiences. If you're considering a similar approach to spatial branding, we’d be delighted to discuss your project.
