Visualizing Local Identity Through Green Design in a Public Facility
Plant Displays That Bring Warmth and Connection to a Civic Space
|Kobe City Kita-Suma Ward Office|

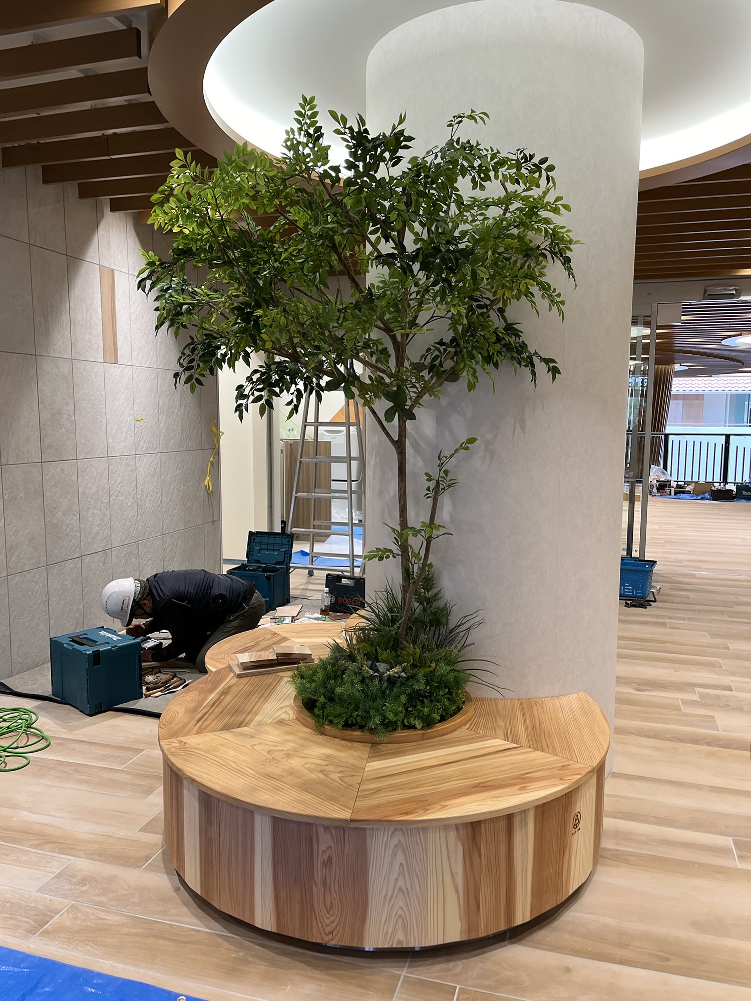
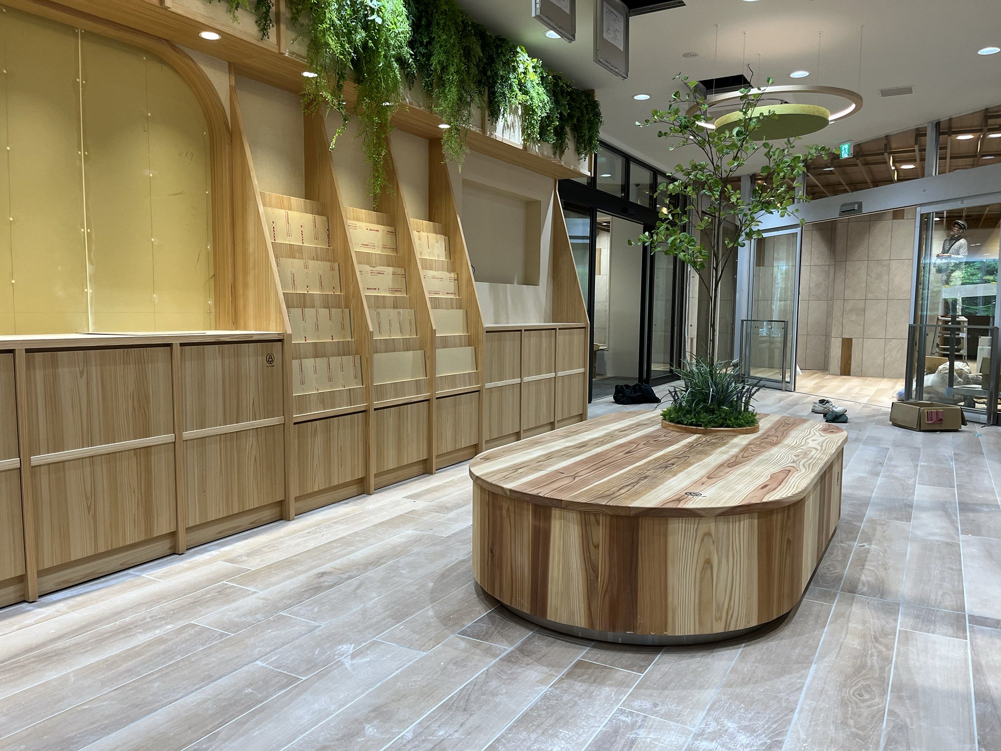
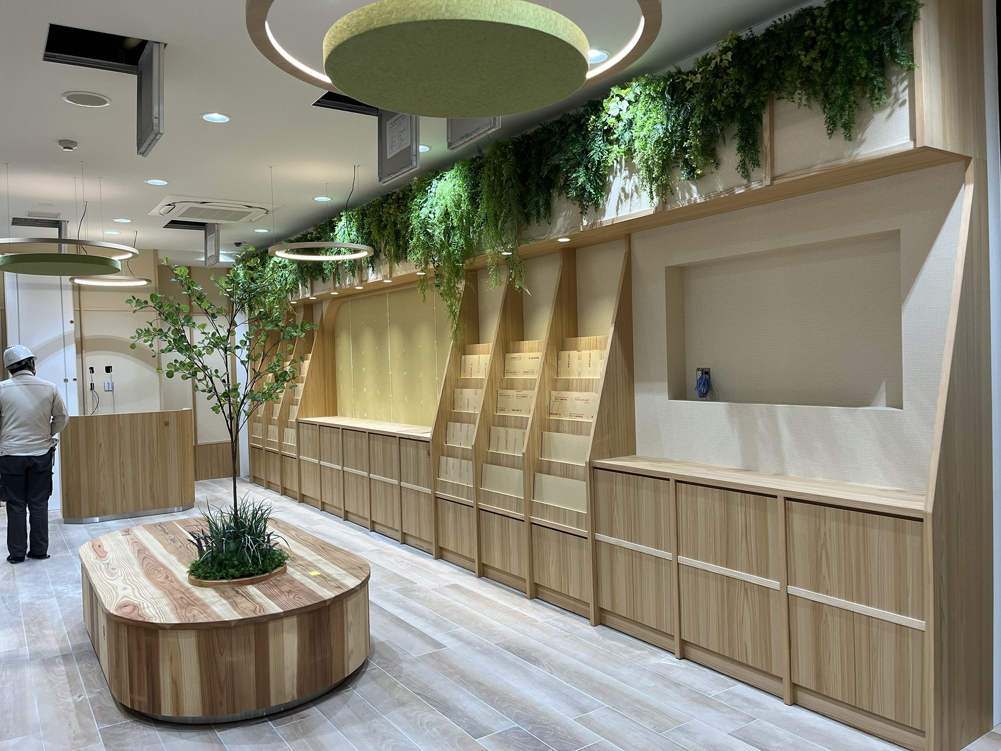
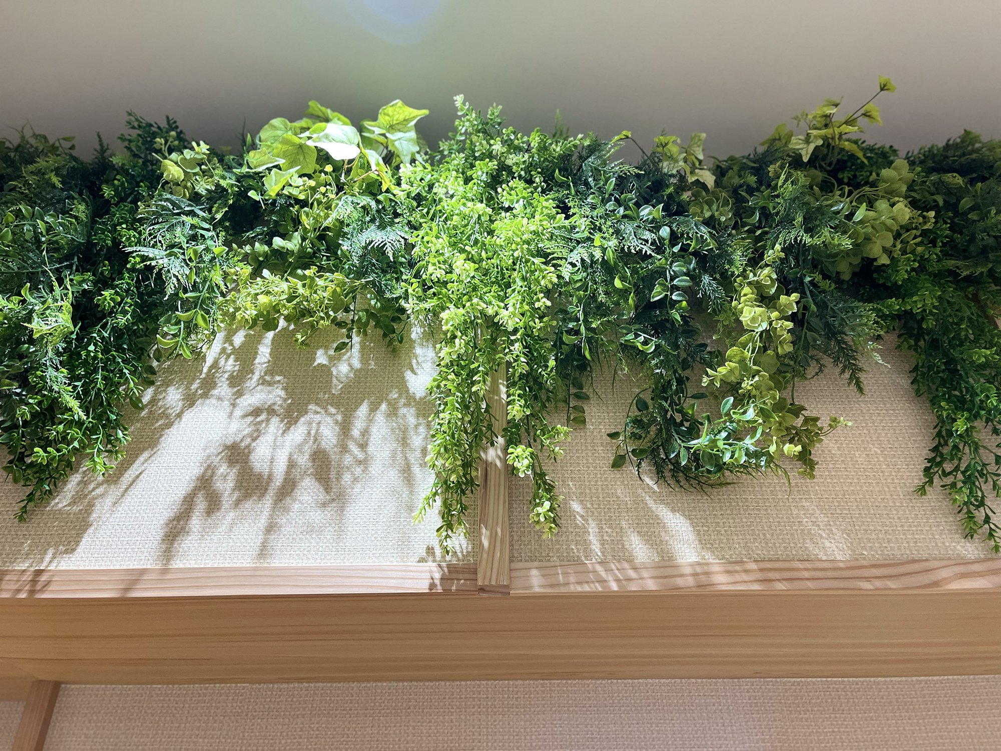
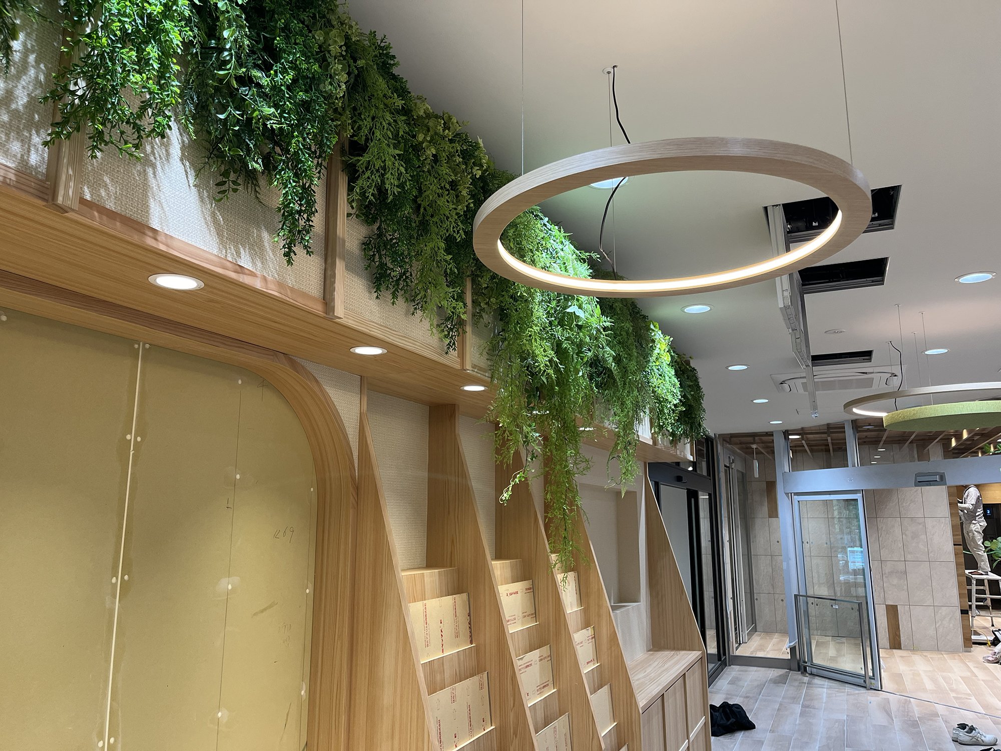
Public buildings such as municipal offices are often perceived as sterile, impersonal, and high-pressure environments. For visitors, they’re places to complete bureaucratic tasks; for staff, they are spaces of relentless work. In such settings, thoughtful spatial design can soften the atmosphere and help foster a more welcoming relationship between government and community. With this in mind, Kobe City’s Kita-Suma Ward Office aimed to create a more open, citizen-friendly facility by incorporating natural elements into its shared spaces. INCROCCE was tasked with the planting design and spatial styling under the theme of “bringing warmth, reassurance, and a sense of locality through greenery.”
Property Overview
Name|Kobe City Kita-Suma Ward Office
Location|Suma Ward, Kobe City, Hyogo Prefecture
Client|Semba Co., Ltd.
Design|Semba Co., Ltd.
Display|INCROCCE Co., Ltd.
Scope|Planning, production, and installation of greenery displays for shared spaces
Installation Area|Three shared-use zones (Waiting Area / Community Info Wall / Coworking Space)
Display Format|Indoor plant displays across multiple locations
Completion|2024
Property Details and Spatial Concept
As part of a major renewal effort, the Kita-Suma Ward Office was reimagined as a civic hub that connects residents with local government. To encourage relaxation and ease within the space, green design elements were introduced into high-traffic areas. The display plan aimed to enhance visual warmth and promote a sense of coexistence with nature—without compromising the building’s public function or administrative identity.
Interior Design Challenges
The project aimed to create a “breathable,” open space that helps citizens feel at ease. Rather than focusing solely on functionality, the space needed visual calm and organic color. Another goal was to soften the hard, inorganic architecture with cues of seasonality and regional character—especially in public-facing areas like waiting zones, info walls, and shared workspaces.
Our Proposal
The overarching design concept was “Gentleness and Harmony.”
Inspired by the natural green landscapes and satoyama (woodland-edge) scenery typical of the region, the planting layout used primarily faux greenery to ensure durability while carefully controlling texture, tone, and variation. Layouts were tailored for each zone based on traffic flow, sightlines, and use.
Installation and Technical Execution
Waiting Area|Medium- and tall-height plants were positioned behind and beside the benches to soften lines of sight and reduce stress. Planters with curves, layered heights, and shaded compositions added movement and dimension to the space.
Community Info Wall|Greenery was placed along the upper portion of the wall to create a visual “flow of nature,” subtly guiding attention toward local bulletin content while enriching the environment.
Shared Office (Green Lounge)|Green accents were integrated to support creativity and calm, including potted plants in desk dividers and corners, featuring unique foliage and upcycled containers that added personal character to the space.
Outcome and Client Response
Feedback from visitors and residents included comments such as “It doesn’t feel like a government office—it’s relaxing” and “The greenery adds a sense of ease.” Staff also reported that the atmosphere became softer and more approachable, making interactions with the public smoother. As a successful case study of effective greenery in a public facility, the project has drawn interest and inquiries from other local branches and ward offices.
Creating immersive spaces that merge “brand identity × drawing power” — why not start with us?
At INCROCCE, we bring out the unique character of each space using authentic materials and upcycled elements. From commercial facilities to offices and public venues, we specialize in crafting immersive spatial experiences. If you're considering a similar approach to spatial branding, we’d be delighted to discuss your project.
