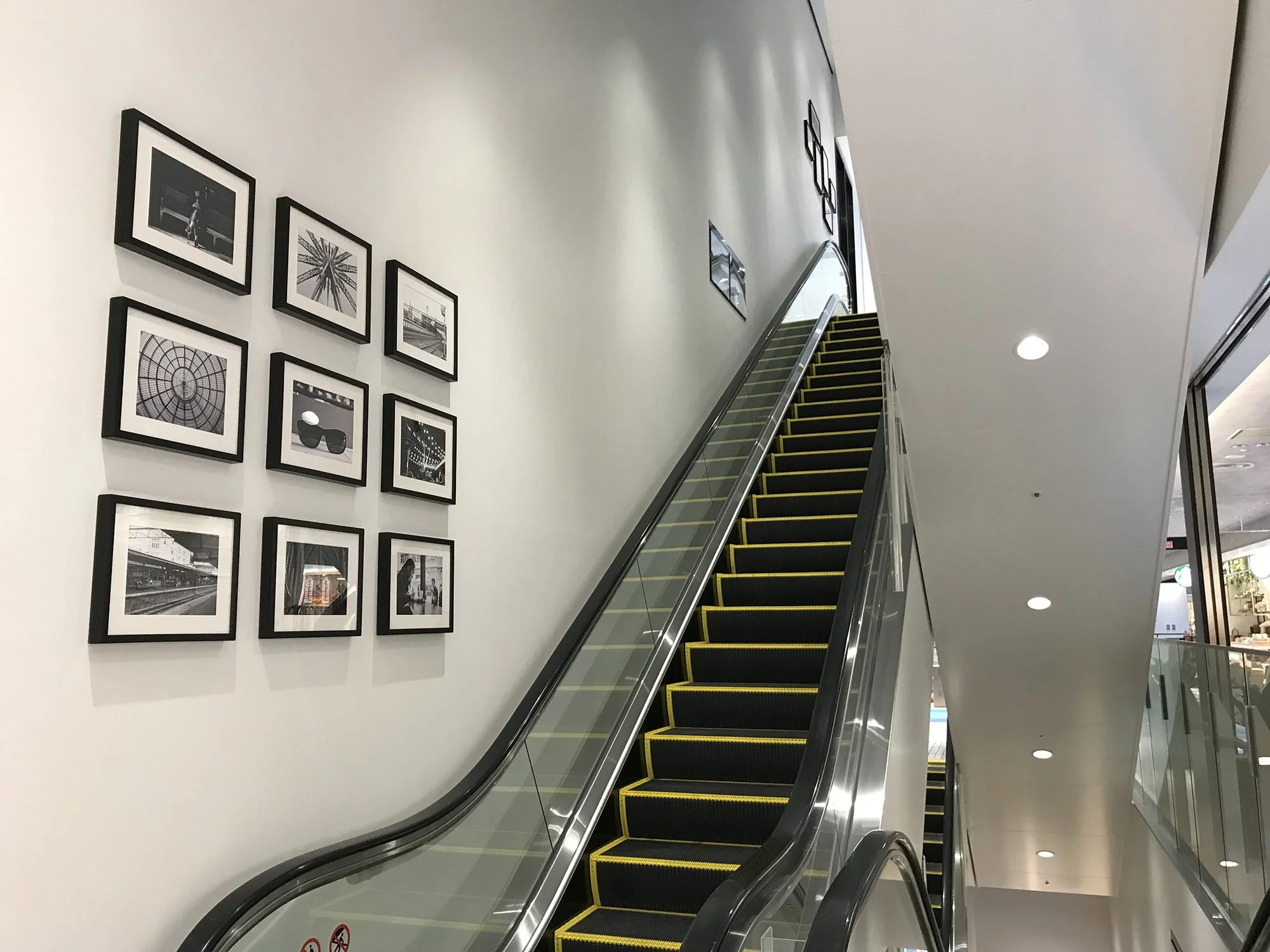Rediscovering the Appeal of a Station Complex through Environmental Décor
Interior Wall Displays for a Major Renovation Project
|Gran Emio TOKOROZAWA – Phase 1|












Gran Emio TOKOROZAWA is a station-integrated commercial facility located within JR Tokorozawa Station. More than 15 years after its original opening, a large-scale renovation project was launched to refresh the entire facility and redefine its appeal as a modern station building. INCROCCE was entrusted with the design and execution of wall displays throughout the facility as a key component of this transformation.
Property Overview
Name|Gran Emio TOKOROZAWA
Location|Tokorozawa City, Saitama Prefecture
Client|Semba Co., Ltd.
Spatial Design|Semba Co., Ltd.
Display|INCROCCE Co., Ltd.
Scope|Planning, production, and installation of wall display décor
Installation Area|Entire interior wall zones (posters, custom shelves, graphic elements)
Completion|2018
Property Details and Spatial Concept
As part of a comprehensive station renovation, this project focused on display design across various wall surfaces. INCROCCE delivered multiple layered visual plans, including:
Artistic frame compositions
Original graphic panel layouts
Wooden display shelving and lifestyle item styling
Corridor zone enhancements with standing potted greenery
These components were carefully curated to align with the facility-wide renewal theme and offer diverse, expressive visual storytelling across the building.
Interior Design Challenges and Proposals
Operating within a train station required consideration of high pedestrian traffic, frequent cleaning, and strict safety regulations.
Each area within the facility had distinct spatial characteristics, requiring both aesthetic consistency and individualized design.
We prioritized both durability for long-term use and maintainability.
A consistent material palette was used across all zones, while shelving and panel designs were tailored to the needs of each location—balancing a unified brand experience with unique spatial personalities.
Implementation and Installation Details
Wall surfaces featured framed art and custom graphics
Wooden shelving was installed to allow flexible seasonal or thematic decoration by facility staff
Coordinated signage zones featured integrated display design for a cohesive visitor experience
Environmental zones were styled with artificial greenery to evoke the feeling of “an indoor garden”
Linear and corner-built structures enhanced natural flow alongside walkways
Existing lighting plans were leveraged to cast dynamic shadows on foliage, enhancing the underground space’s mood
Surfaces were treated for stain resistance and designed for easy maintenance
Results and Impact
Custom display shelves allowing flexible decoration received positive feedback from visitors
The success of this phase led to additional display production requests
The project established a model for incorporating expressive environmental design within functional transit spaces
Creating immersive spaces that merge “brand identity × drawing power” — why not start with us?
At INCROCCE, we bring out the unique character of each space using authentic materials and upcycled elements. From commercial facilities to offices and public venues, we specialize in crafting immersive spatial experiences. If you're considering a similar approach to spatial branding, we’d be delighted to discuss your project.
