Transforming a Former Milk Warehouse into a Dream Home
A Renovation Case Study That Balances DIY Freedom and Feline-Friendly Design
|Warehouse Renovation|
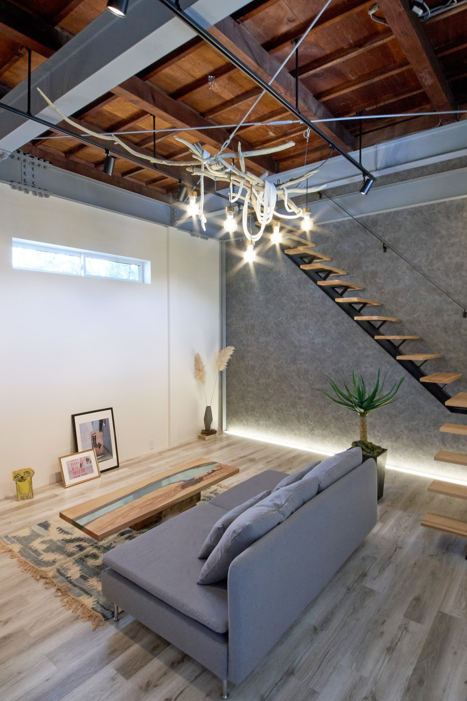
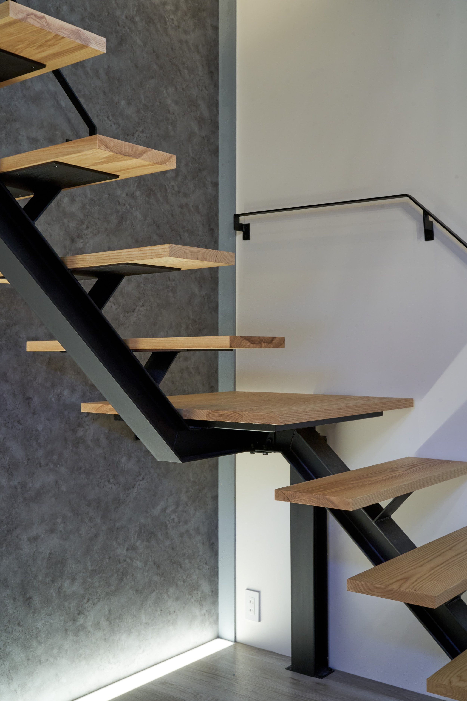
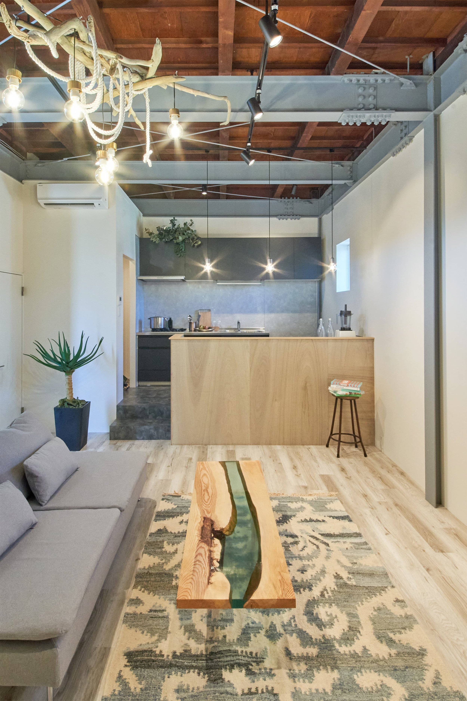
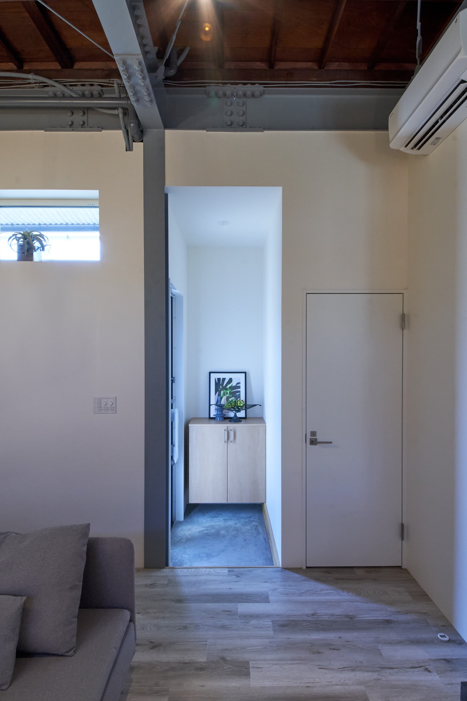
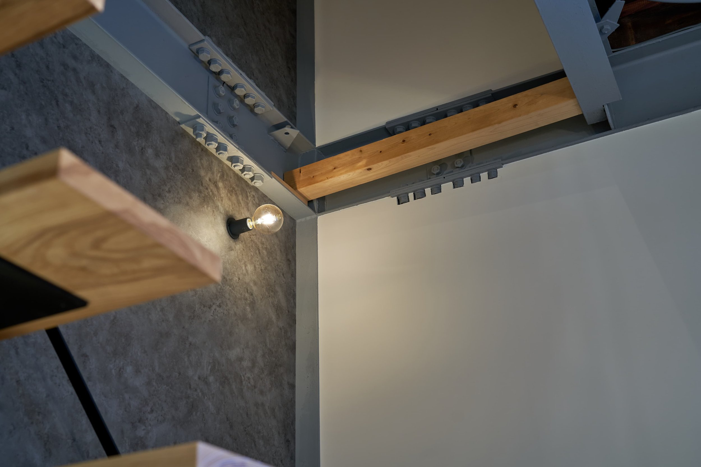
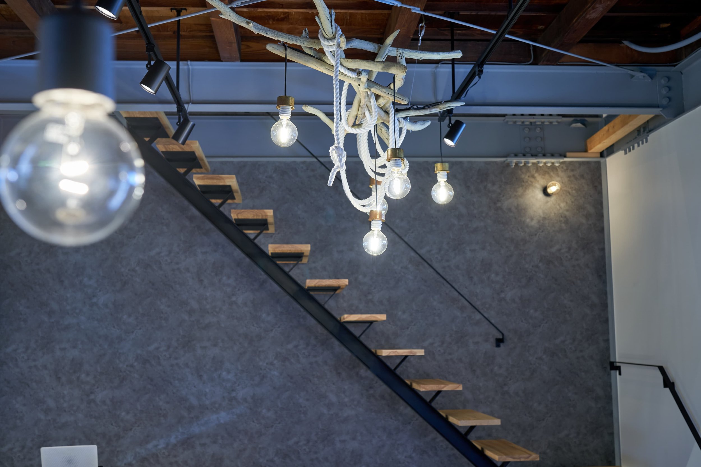
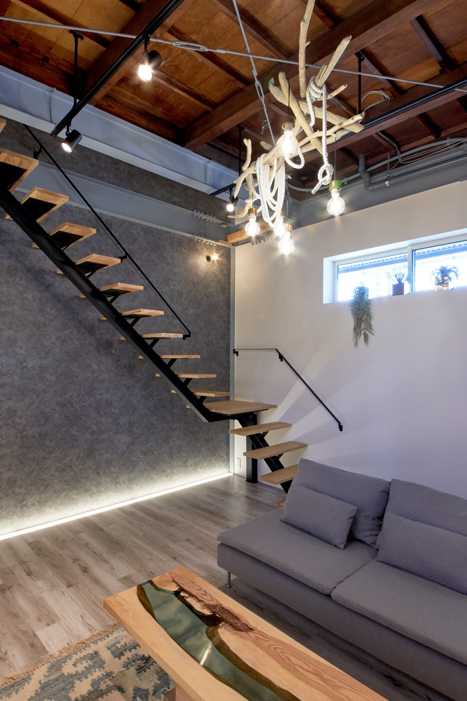
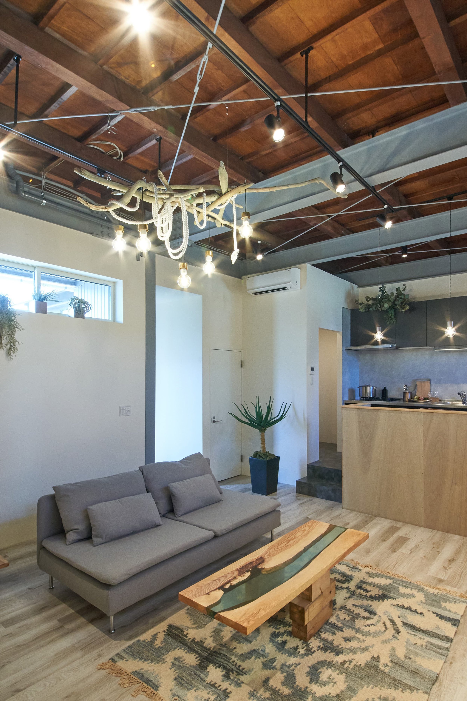
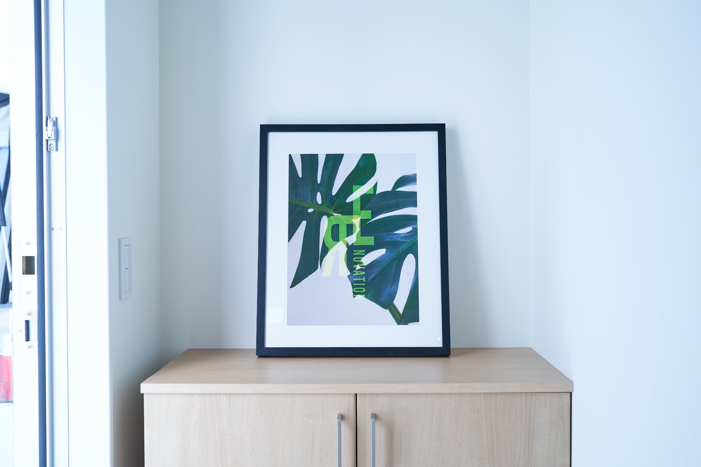
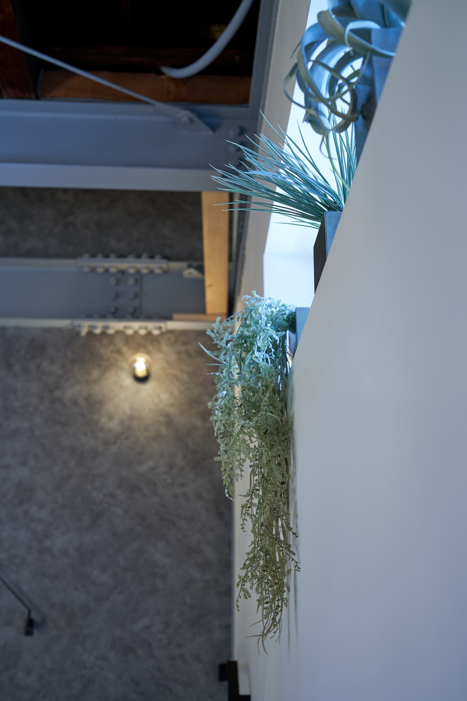
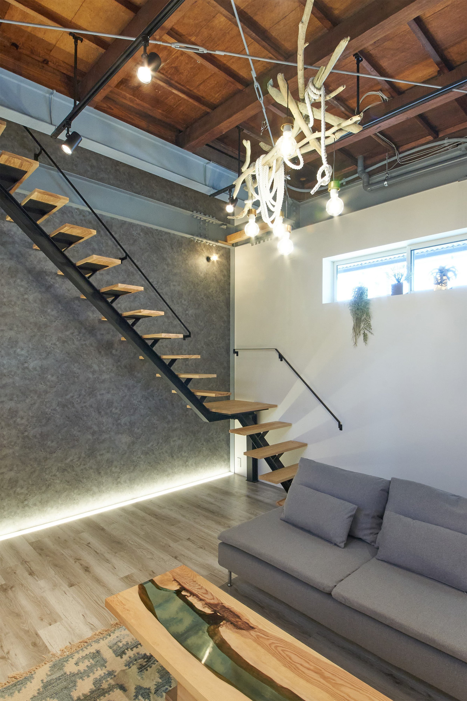
More and more homeowners today are seeking ways to turn unused buildings—like old warehouses—into affordable, personalized living spaces. A key challenge lies in striking the right balance between professional support and self-executed customization. In this case, an exposed-steel warehouse was transformed into a warm residence fit for a couple and their five cats. The project resulted in a “flexible renovation,” combining professional structure and layout design with DIY-friendly finishes left intentionally incomplete.
Property Overview
Name|T Residence Warehouse Renovation
Location|Fukuyama City, Hiroshima Prefecture
Client|Private
Design|INCROCCE Co., Ltd.
Display|INCROCCE Co., Ltd.
Scope|Renovation planning and construction to convert a steel-framed warehouse into a home
Installation Area|Entire residential zone + exterior area
Display Format|First floor (entrance, LDK, bath area) + partial second-floor restoration
Completion|2021–2022
Property Details and Spatial Concept
The first floor of this former warehouse, once used by a local milk company, featured exposed steel framing and lacked basic elements like walls, flooring, and foundation. The clients, who had previously lived only on the second floor, hoped to create a new life combining both levels into one cohesive home.
The goal was a living environment that left room for the couple to grow into their space—a home with intentional gaps, shaped over time by its residents.
Interior Design Challenges
The building was in a skeletal state with only ceiling, beams, and pillars intact
Materials and circulation needed to be safe and functional for five cats
The living space required full infrastructure: insulation, exterior siding, and water systems
The clients were experienced in DIY and wanted a structure that allowed for ongoing hands-on finishing
Our Proposal
The core approach was to deliver a “framework-based spatial design”, providing the foundation while leaving space for self-finish.
Preserved and exposed the existing steel beams and columns to highlight the raw, industrial character
Rebuilt the floor slab, walls, and insulation for livability
Strategically placed bathroom, toilet, and kitchen according to everyday flow
Installed fixtures such as the kitchen counter up to the base level, leaving final finishes to be completed by the client
Limited second-floor renovations to basic structural reinforcement, allowing for future adaptations
Installation and Technical Execution
Exterior walls|Insulated, paneled, and painted for weather resistance
Flooring|Combination of polished concrete and wood to clearly define circulation areas
Ceiling and beams|Steel left intentionally exposed for an industrial aesthetic
Custom counter|Delivered with legs and base only, top surface to be finished via DIY
Cat-focused planning|Included planning for future catwalk installation and selected easy-clean, pet-friendly materials
Outcome and Client Feedback
The homeowners appreciated the ability to personalize their home over time, saying “we’re happy we can keep shaping it as we live.” The second floor has since been updated further by the couple, making the project a prime example of a home that evolves with its residents.
It has since been recognized as a low-cost, flexible model for self-driven renovation and warehouse reuse.
Creating immersive spaces that merge “brand identity × drawing power” — why not start with us?
At INCROCCE, we bring out the unique character of each space using authentic materials and upcycled elements. From commercial facilities to offices and public venues, we specialize in crafting immersive spatial experiences. If you're considering a similar approach to spatial branding, we’d be delighted to discuss your project.
