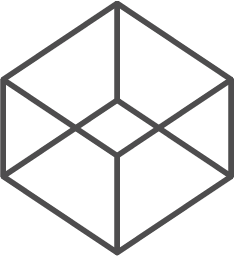"Cosmic Space" Redefines the Visitor Experience
Transforming an Office into the Cosmos Through Lighting and Material Expression
An Immersive BtoB Brand Experience Framed by Themes of Meteorites, Light, and Gravity
|Mets Corporation Product Showroom|

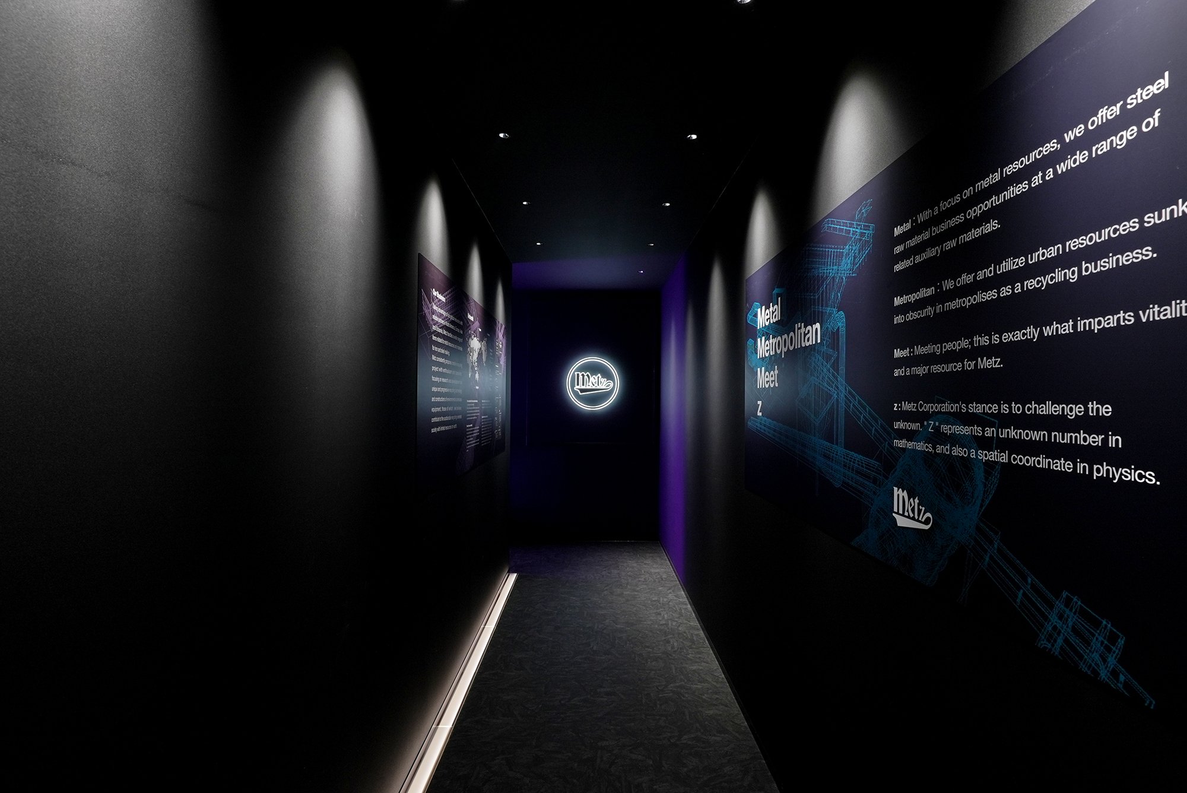
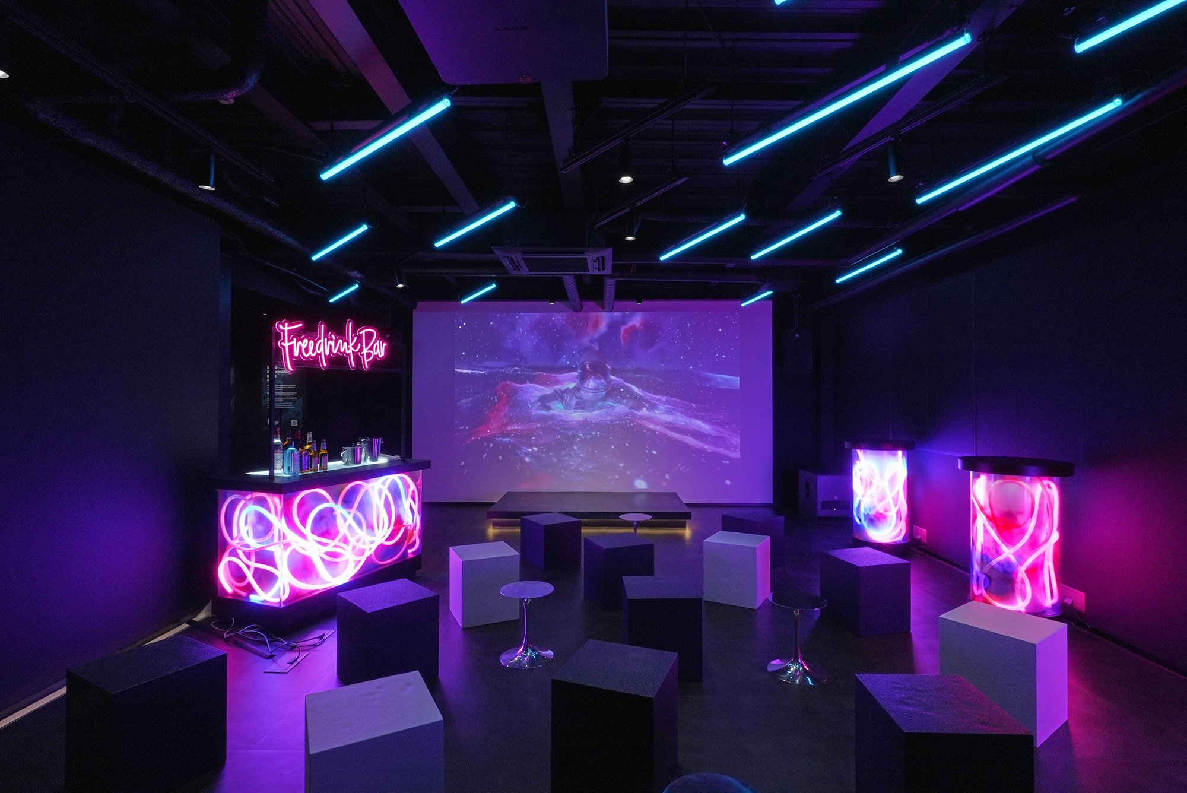
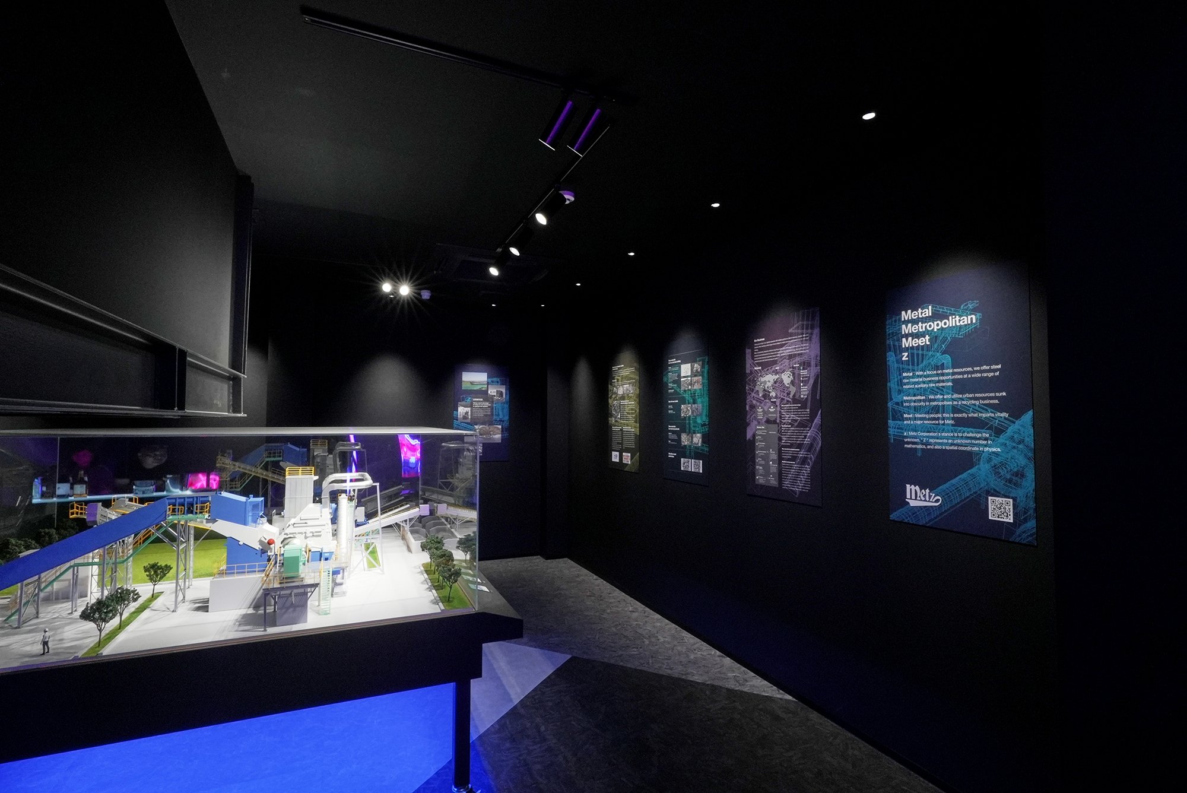
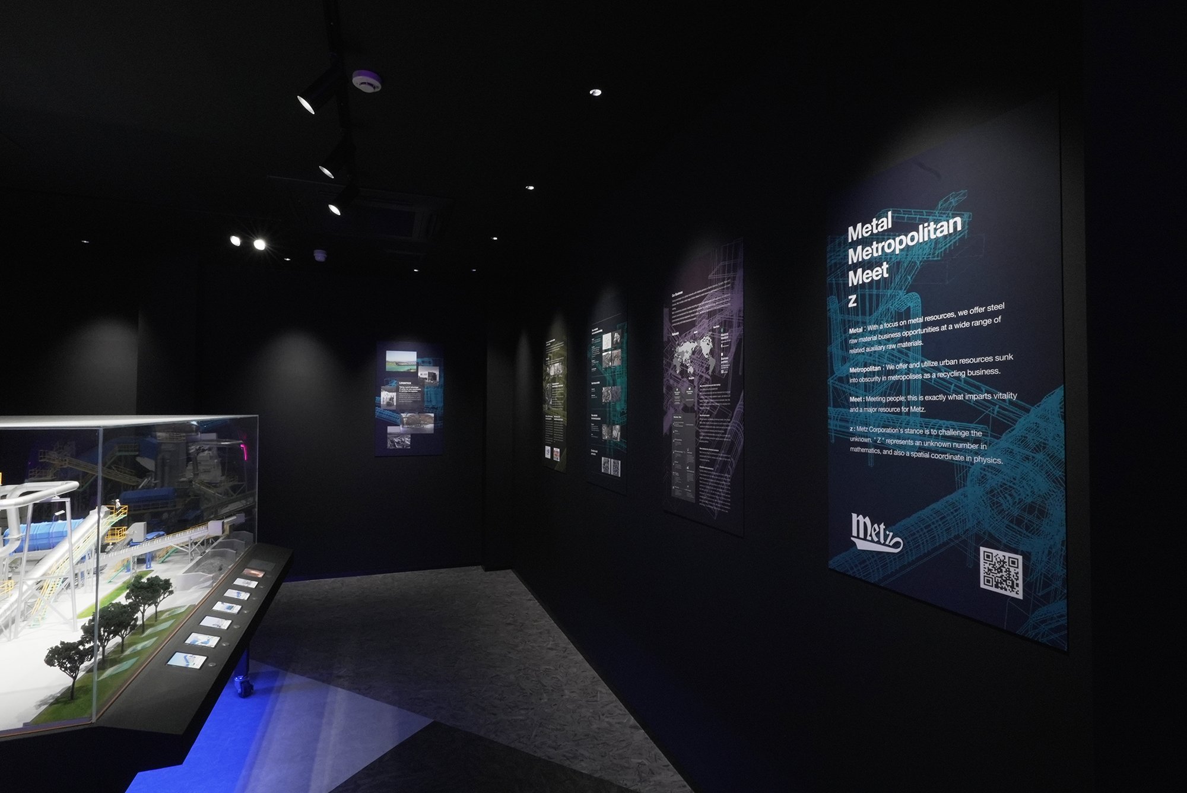
In today’s business landscape, corporate showrooms can no longer rely solely on product displays to leave a lasting impression. Especially in the BtoB sector, companies must express their brand identity through immersive spatial experiences. At Mets Corporation, a new showroom was introduced within their Fukuyama office under the theme of cosmic space. INCROCCE was commissioned to create a fully immersive environment, integrating lighting design, three-dimensional composition, and the sensation of gravity—bringing to life an abstract concept rooted in the client’s core business.
Property Overview
Name|Mets Corporation Fukuyama Office
Location|Fukuyama City, Hiroshima Prefecture
Client|Fukutou Kogyo Co., Ltd.
Design|INCROCCE Co., Ltd.
Display|INCROCCE Co., Ltd.
Scope|Spatial design, display, and lighting planning
Installation Area|In-office showroom zone (entrance, display area, counter)
Display Format|Custom platforms, wall displays, lighting fixtures, reception counter
Completion|2022–2023
Property Details and Spatial Concept
The showroom concept draws inspiration from the client’s focus on mineral resources and their commitment to exploring material origins and futures. This was reimagined as an immersive journey through space—from Earth to the cosmos, and finally to a space station. The space was structured as a narrative experience, integrating spatial storytelling with visitor flow and product display.
Interior Design Challenges
To deliver immersive storytelling while maintaining clear product visibility and explanation
To harmonize existing models and reused fixtures with new installations
To convey the “feel” of space through lighting, materials, and visual cues without compromising function
Our Proposal
We designed sweeping lines of LED lighting that run from ceiling to wall, representing orbits and trajectories throughout the space. Obsidian-style cube stools reminiscent of meteorites were placed strategically to evoke gravity and material mass. A futuristic welcome counter embedded with LED tubes added a playful and modern touch, while a large screen was integrated to synchronize motion graphics with the space—creating a contrast of silence and movement within a single environment.
Installation and Technical Execution
Lighting Design|Indirect lighting, LED tubes, and reflective wall materials to emphasize orbital flow
Stool Fixtures|Obsidian-textured metal cubes with semi-reflective finishes on all sides
Counter Design|Curved bar-style counter with embedded lighting for sci-fi ambiance
Media Integration|Synchronized projection mapping and spatial lighting for immersive video experience
Client Response and Results
The client shared that “visitors now take photos of the space itself,” highlighting the transformation. The room became a conversation starter—functioning as an effective icebreaker during meetings with new business partners. The previously underwhelming display models were now perceived as dramatically more impactful, drawing repeat visitors. Ultimately, the project helped solidify the understanding that spatial design itself can be a powerful extension of product branding.
Creating immersive spaces that merge “brand identity × drawing power” — why not start with us?
At INCROCCE, we bring out the unique character of each space using authentic materials and upcycled elements. From commercial facilities to offices and public venues, we specialize in crafting immersive spatial experiences. If you're considering a similar approach to spatial branding, we’d be delighted to discuss your project.
