A Store Design That Ages with Character
Industrial Texture in Iron and Wood
|LAZO Hair Salon 1F|
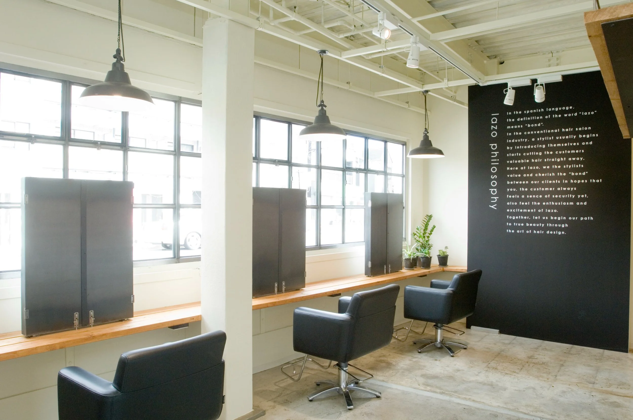
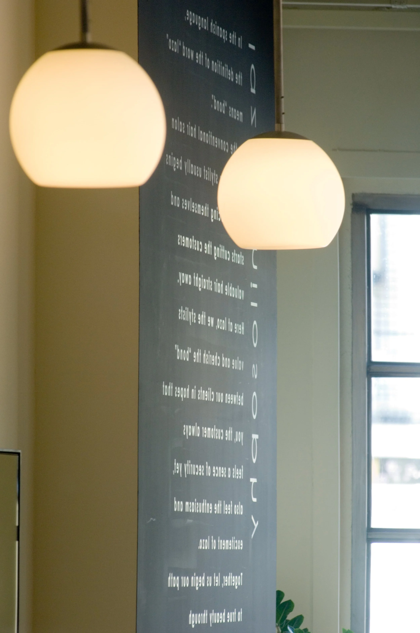
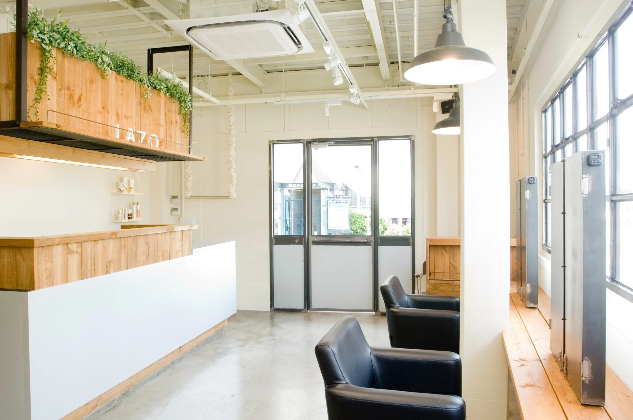
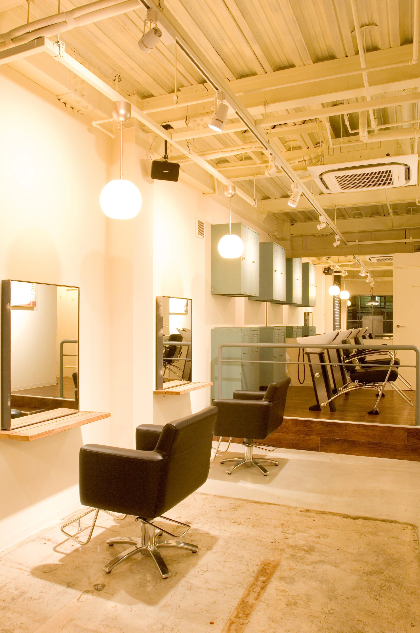

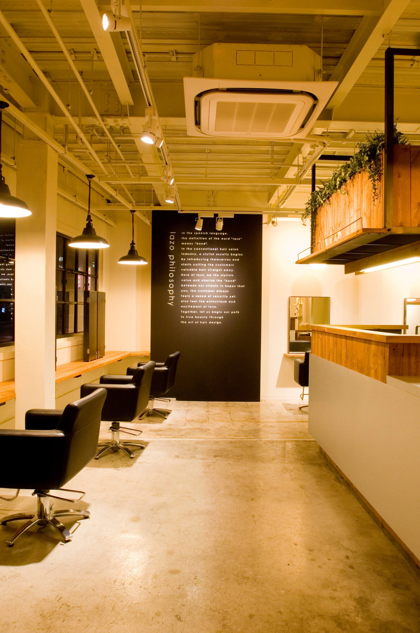
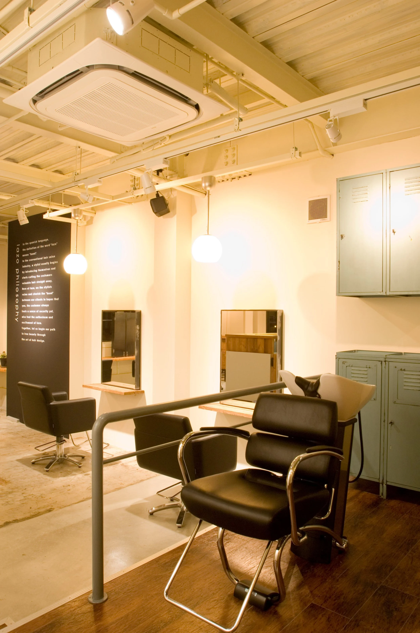
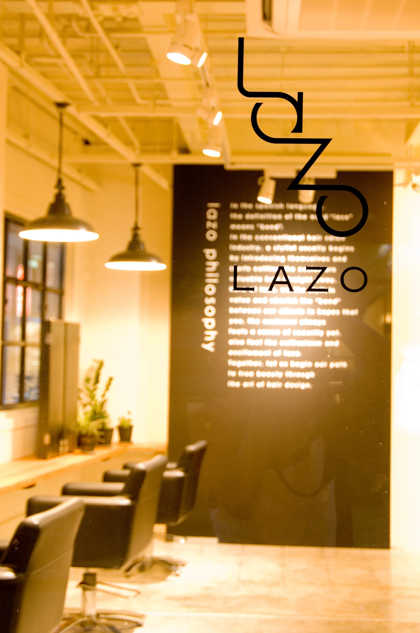
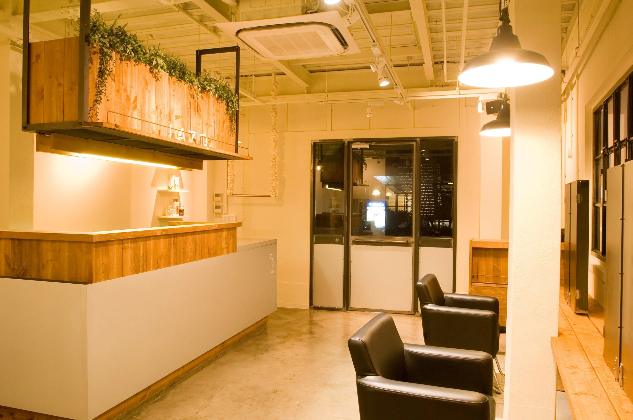
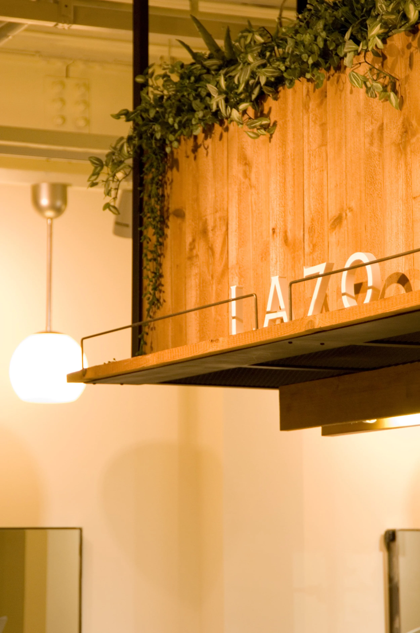
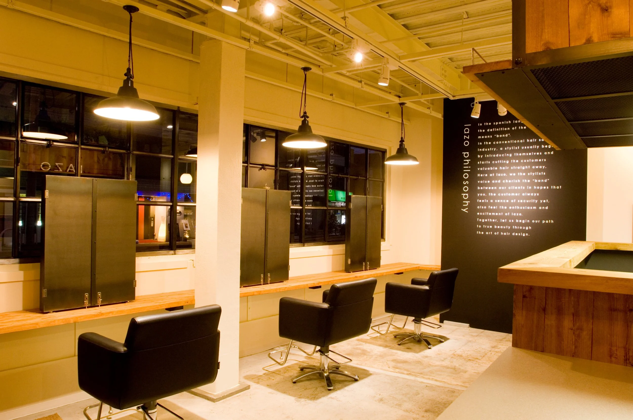
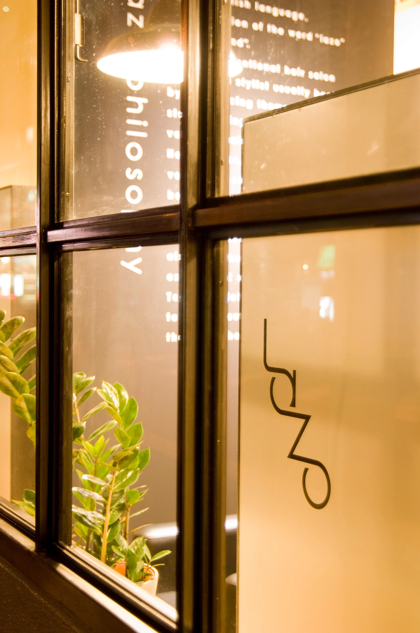

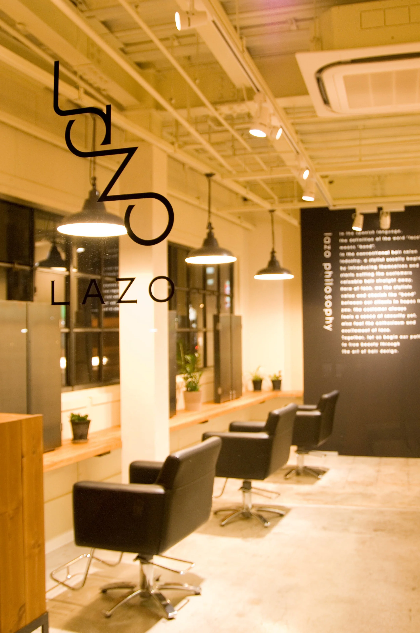
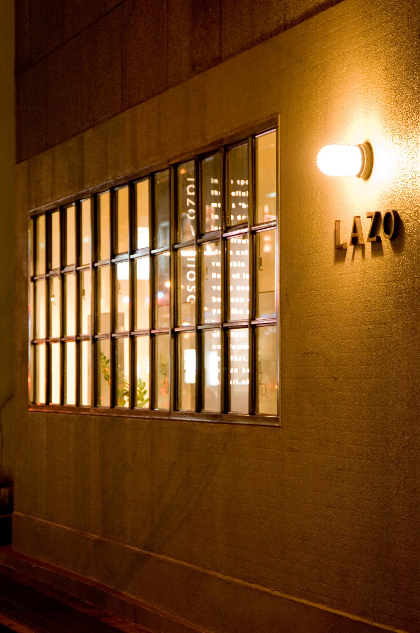
Designing a hair salon involves striking a careful balance between cleanliness, a sense of escape, and strong brand identity. This balance becomes even more critical for street-level locations in urban areas, where the space must catch the eye instantly while also offering lasting comfort. At LAZO Hair Salon, the approach was to let materials speak for themselves. INCROCCE embraced the expressive potential of steel-framed windows, iron furniture, and solid wood counters to create a space that is both minimal and memorable—one that gains depth and warmth as it ages.
Property Overview
Name|LAZO Hair Salon (1F Renovation)
Location|Sakai, Osaka Prefecture
Client|SAGANN Co., Ltd.
Design|INCROCCE Co., Ltd.
Display|INCROCCE Co., Ltd.
Scope|Store design, logo design, and display
Installation Area|Interior and exterior renovation of the first floor (3-story standalone building)
Completion|2011
Project Concept & Objectives
The design concept for the first floor focused on creating “a quiet retreat within the city” and showcasing the raw character of materials. The aim was to blend rugged industrial elements with comfort and intimacy. Drawing from the salon’s name “LAZO,” meaning “connection,” the layout allowed fixtures and design elements to flow gently into one another, ensuring continuity while preserving an open, breathable environment.
Challenges in Spatial Design
This project required transforming a residential structure into a space that felt distinctly commercial. Standard elements such as shampoo basins and styling stations needed to be integrated in a way that avoided a mass-produced feel. At the same time, the space had to convey a sense of professionalism, cleanliness, and calm—qualities essential to any modern salon.
INCROCCE’s Design Approach
We designed custom tri-fold mirrors framed in iron to provide a unified visual language. The reception desk and counters were constructed from solid wood, aged intentionally to highlight natural patina. Storage units and lockers were finished in a coordinated combination of blackened steel and timber. Greenery and carefully positioned lighting were introduced to soften the visual hardness of these materials, balancing durability with hospitality.
Construction & Execution Details
Styling Stations: Custom mirrors in iron and wood with integrated indirect lighting
Floor & Walls: Concrete-style flooring, white walls with natural wood accents
Reception & Waiting Area: Illuminated logo signage and branding to visualize the concept of “connection”
Furnishings: Custom-built to match stylist workflow and ergonomic needs
Outcome & Feedback
The space received praise from clients who appreciated its stylish, calming ambiance—distinct from conventional salons. The salon owner was fully satisfied, noting the success of entrusting INCROCCE with the entire scope from layout to furnishing. The success of this renovation led to a second commission: the expansion and redesign of the salon’s second floor in 2017.
Creating immersive spaces that merge “brand identity × drawing power” — why not start with us?
At INCROCCE, we bring out the unique character of each space using authentic materials and upcycled elements. From commercial facilities to offices and public venues, we specialize in crafting immersive spatial experiences. If you're considering a similar approach to spatial branding, we’d be delighted to discuss your project.
