Designing for the Spirited Woman on the Move
A Custom Fixture and Lighting Concept for a Flagship Display
|Carlie è felice – Printemps Ginza|
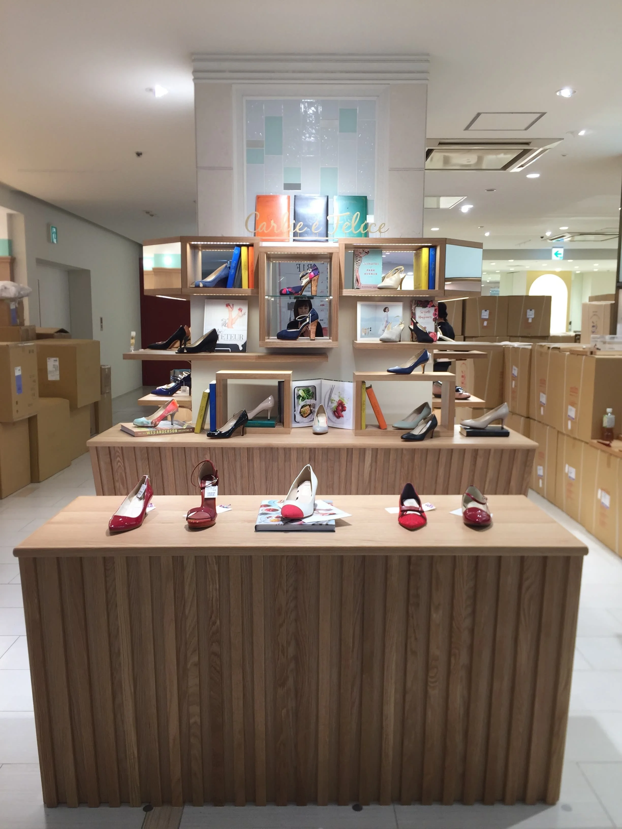
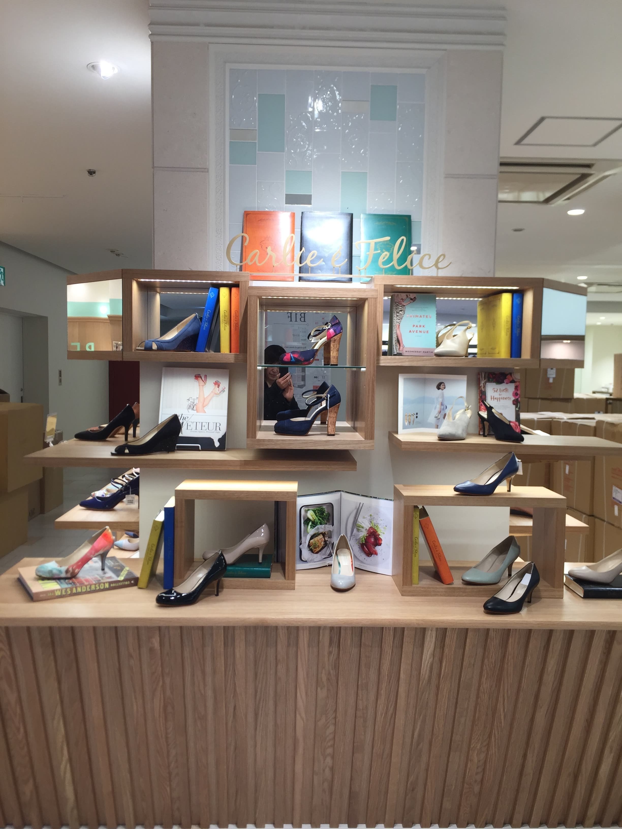
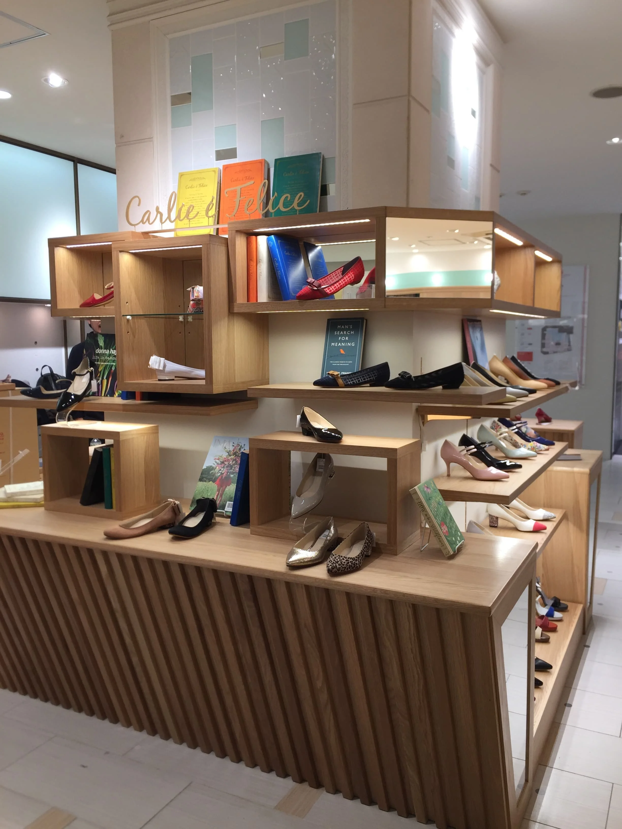
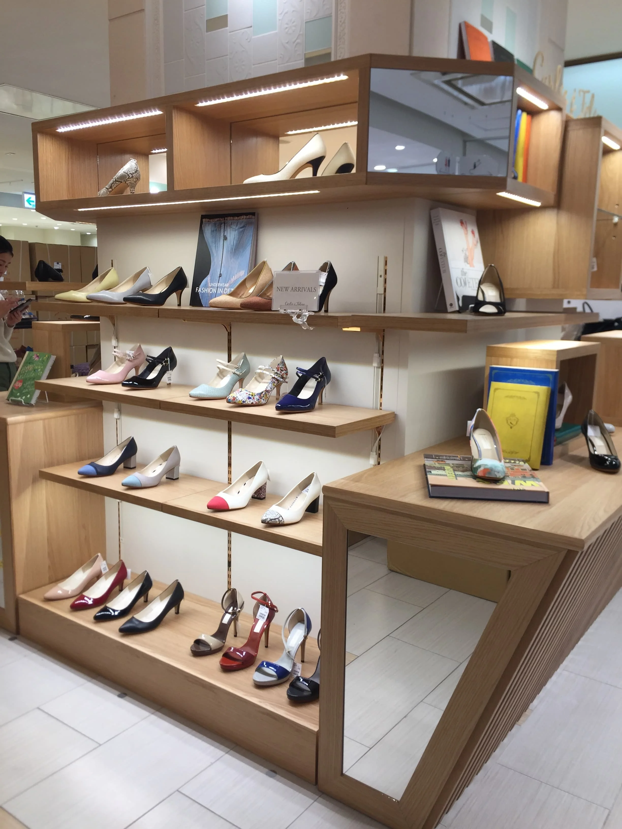
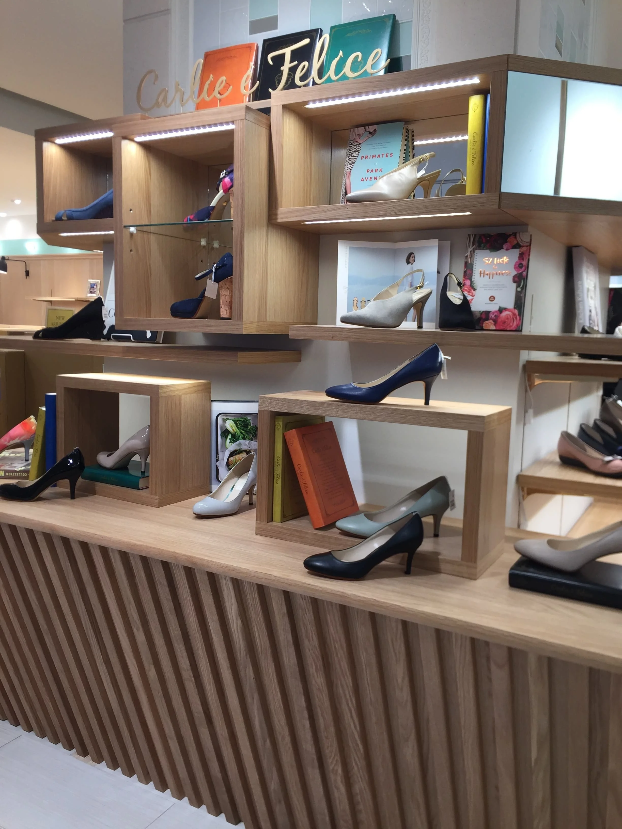
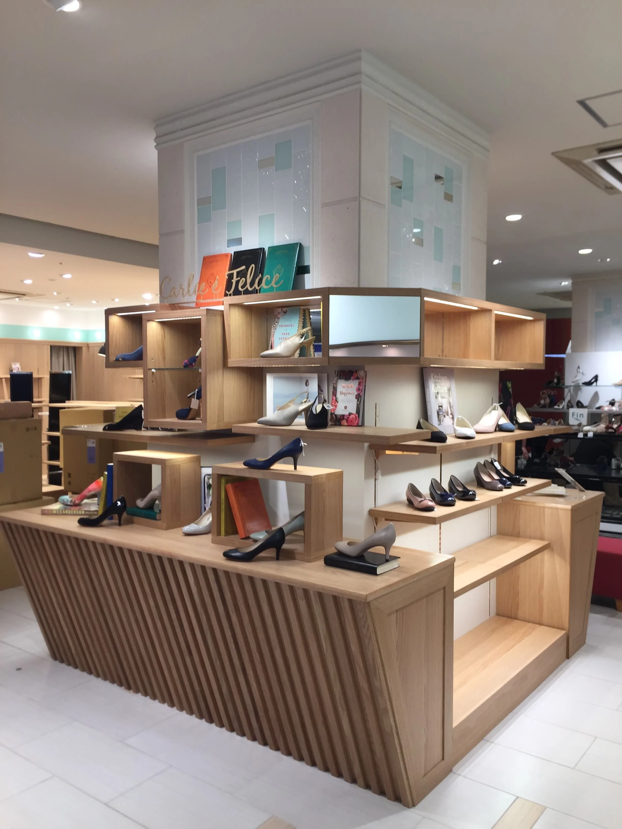
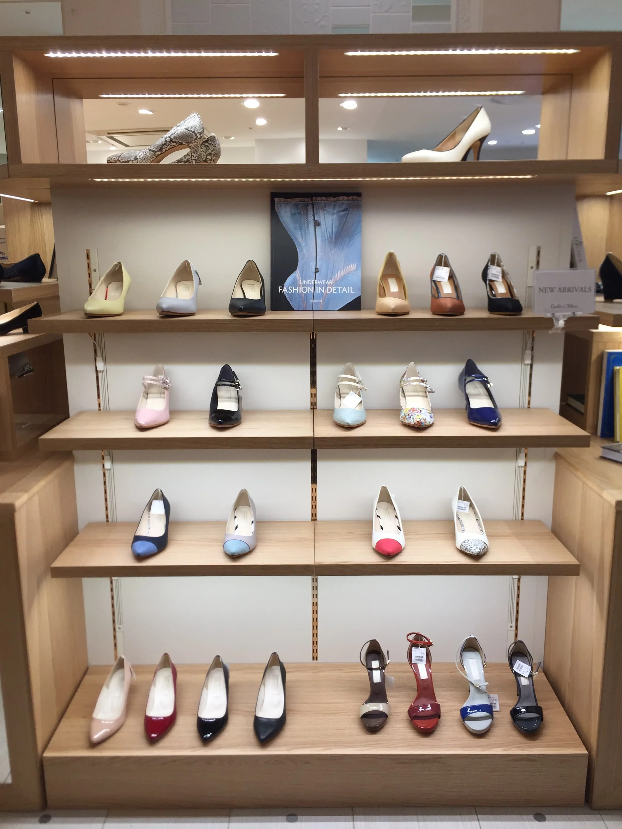
In today's retail landscape, a shoe brand’s success depends not just on product lineup but on how its identity is communicated through space—especially within limited department store footprints. Carlie è felice, a women’s footwear brand targeting stylish, career-driven women in their early 30s, needed to transition from a temporary pop-up to a permanent store presence. For their location in Printemps Ginza (now Marronnier Gate), INCROCCE was commissioned to design, fabricate, and install a pillar-wrapped fixture with integrated lighting—creating a physical space that embodied the brand’s spirit and marked a pivotal moment in its retail evolution.
Property Overview
Name| Carlie è felice – Printemps Ginza (now Marronnier Gate)
Location| Chuo Ward, Tokyo
Client| TM Crew Co., Ltd.
Design| INCROCCE Co., Ltd.
Display| INCROCCE Co., Ltd.
Scope| Store design including custom pillar fixture and integrated lighting
Installation Area| Department store shoe zone (under 20m²)
Renovated Elements| Pillar display unit, under-shelf lighting, wall-mounted signage
Completion| 2017
Project Concept & Objectives
The concept centered around creating a brand environment that captured the theme of “a woman running with excitement.” The objective was to establish a permanent, high-visibility presence in the premium Ginza retail district. Design materials and details had to align with the brand’s mid-to-high price point, while also achieving a tactile, handcrafted feel that elevated the product and the shopping experience.
Challenges in Spatial Design
With only 20m² of space within a bustling department store, the brand needed to make a bold statement. The fixture design also had to be flexible—easily removed or reconfigured in the event of layout changes or future exits. Another constraint was electrical: to avoid relying on external contractors, all lighting had to be self-contained within the fixture itself.
INCROCCE’s Design Approach
The custom pillar-wrapped fixture served as the space’s focal point. Designed to appear as if built around the column, the structure was actually freestanding and integrated with the lower cabinetry, making disassembly quick and minimally invasive. All lighting—high-efficiency LED strips—was embedded within the fixture, eliminating the need for external wiring. This setup allowed the fixture to emit soft, uniform light simply by plugging it into a standard outlet. The result was a unified spatial and branding solution that conveyed quality, intimacy, and femininity.
Construction & Execution Details
Fixture Materials: Solid wood crafted with traditional joinery by local artisans in collaboration with Dento Kogei Inc.
Lighting: Built-in under-shelf LED lights with invisible cable routing for clean visual presentation
Wall Signage & Art: Custom decorative panels featuring the Carlie è felice logo and matching display accessories
Product Display: Visual merchandising strategy based on SKU count and color variations to create a balanced, engaging shelf presence
Outcome & Feedback
This space became the definitive expression of Carlie è felice’s brand story at a key phase of its retail journey. Its modularity and craftsmanship also became a reference for future displays. The blend of tradition-inspired materials, elegant lighting, and thoughtful layout turned the compact department store space into a signature stage—one that not only elevated the brand but also resonated with the dynamic women it aims to inspire.
Creating immersive spaces that merge “brand identity × drawing power” — why not start with us?
At INCROCCE, we bring out the unique character of each space using authentic materials and upcycled elements. From commercial facilities to offices and public venues, we specialize in crafting immersive spatial experiences. If you're considering a similar approach to spatial branding, we’d be delighted to discuss your project.
